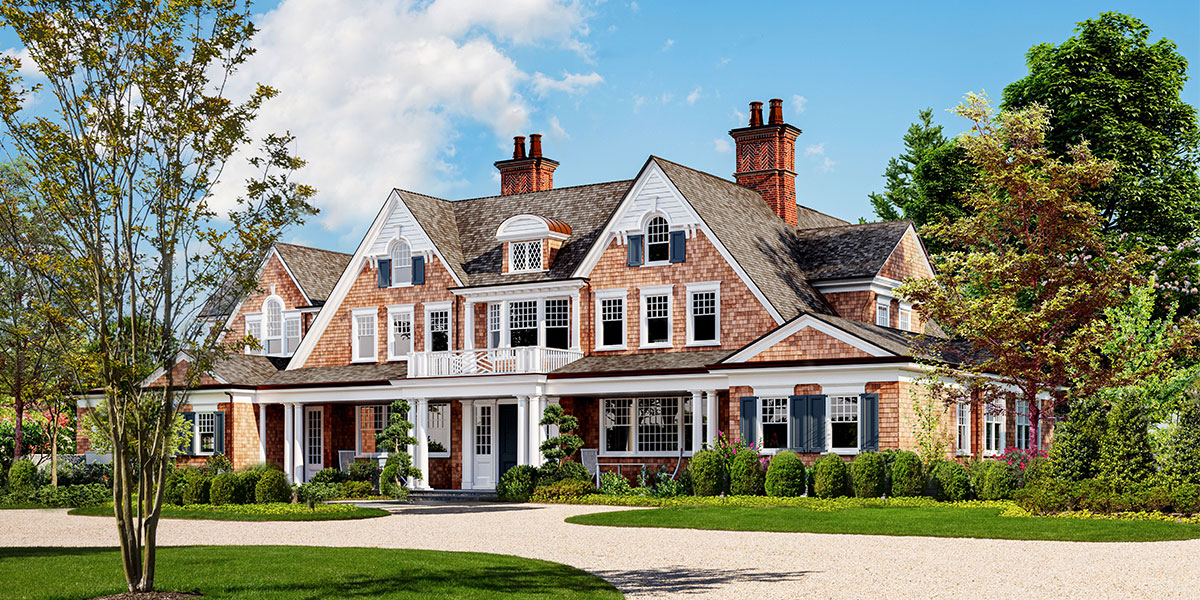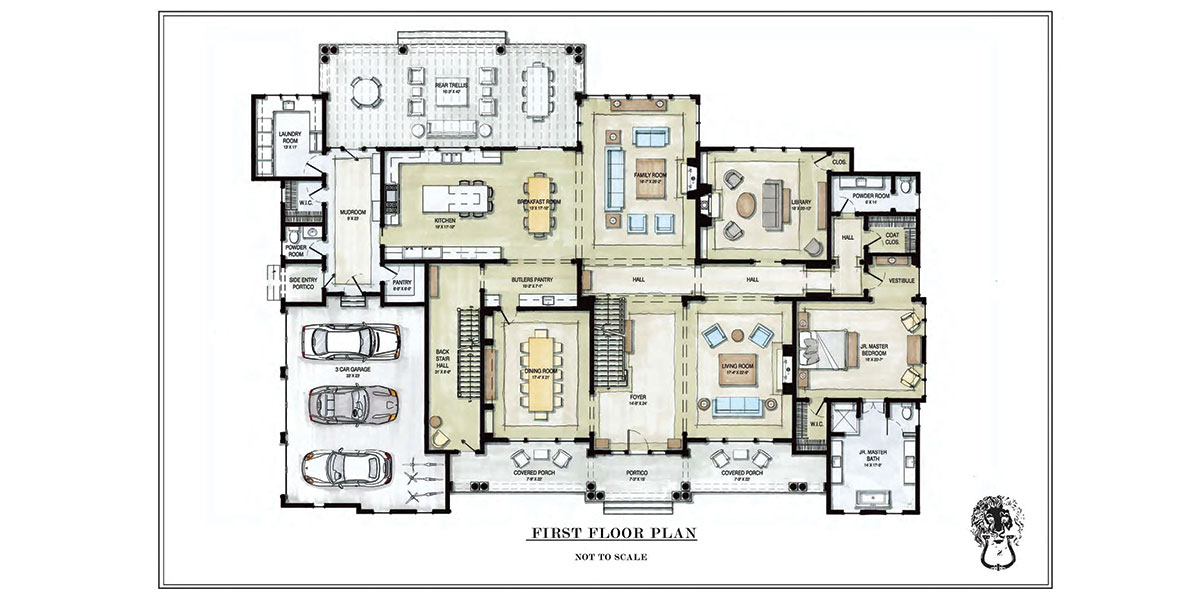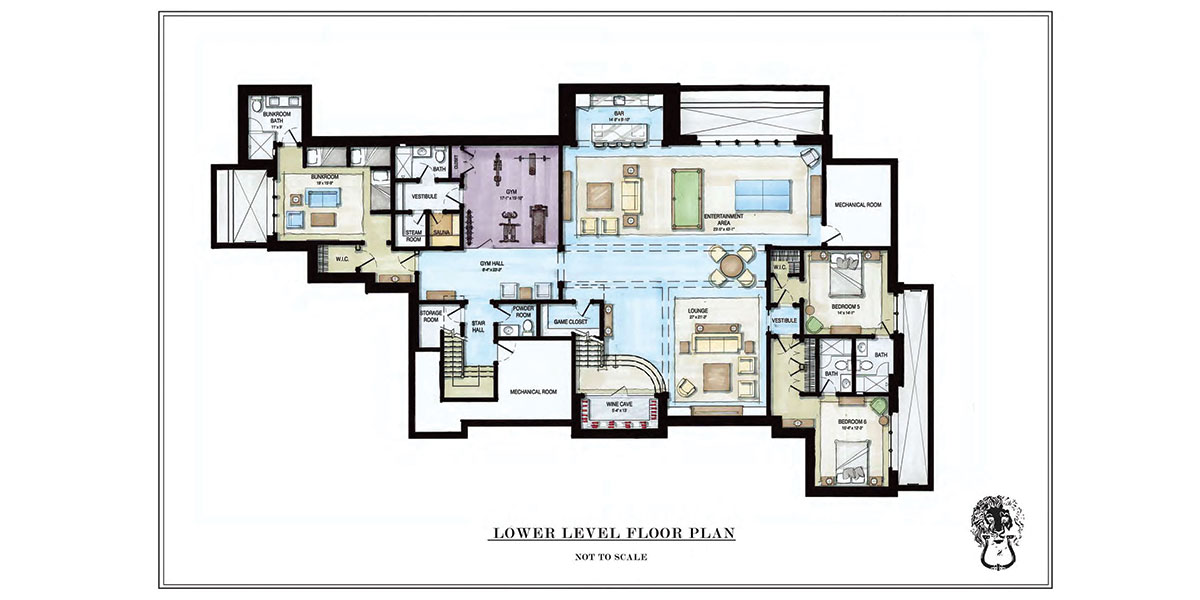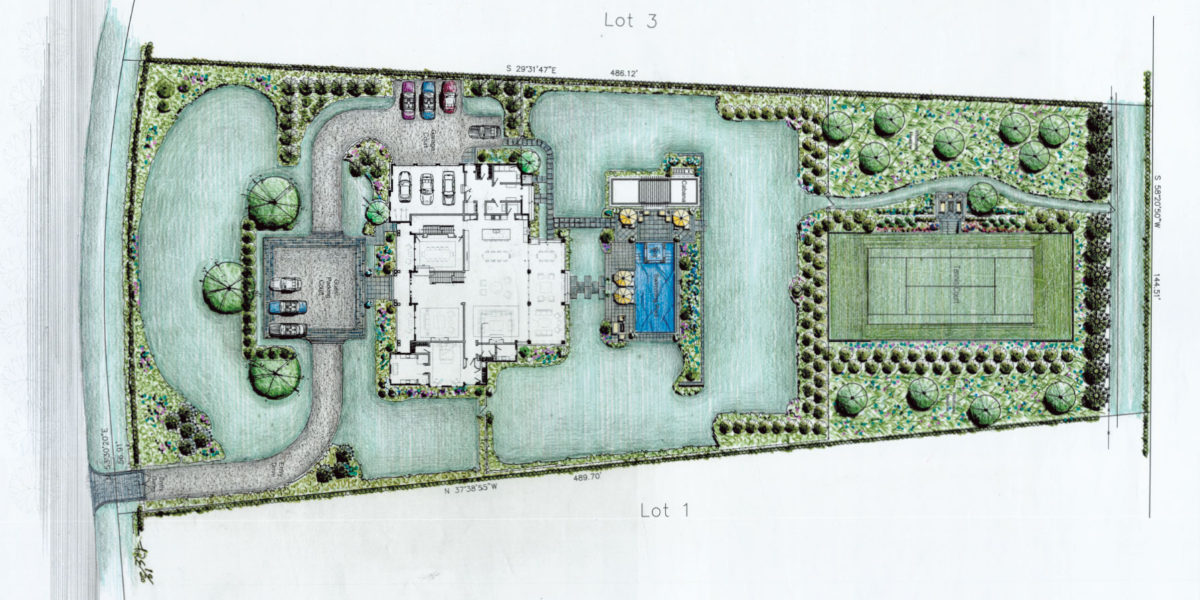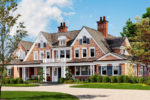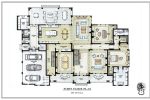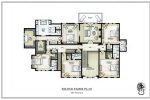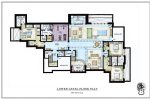Set on 2 beautifully landscaped acres in Kean Development’s exclusive Olde Towne community in Southampton, “The Gable’s” first and second floors will occupy approximately 8,800 square feet. 9 bedrooms, 10 full baths, 3 powder rooms, 3 fireplaces, state of the art systems and appliances, lovely millwork, heart oak hardwood floors, handsome marble and exotic stone are featured throughout this pristine shingle-clad residence.
Prefaced by a 24’ entry foyer, the gracious first floor opens up into warm, sunbathed public rooms and a fabulous jr. master suite. The open floor plan offers generous, yet intimate entertaining space, a signature hallmark of Kean Designs. The second floor includes an expansive master suite with sitting room, balcony, luxurious master bath and “his & hers” closets. Four additional, en-suite full bath bedrooms and ample storage complete this floor. The lower level offers continuous entertainment with a lounge, bar, gym, spa area, wine cellar, 2 bedrooms, a bunk room, 4 full baths and a powder room. Numerous terraces, an attached 3-car garage, multi-car motor court, pool, pool house and tennis court will beautifully enhance the lush landscape enveloping this stunning home.

