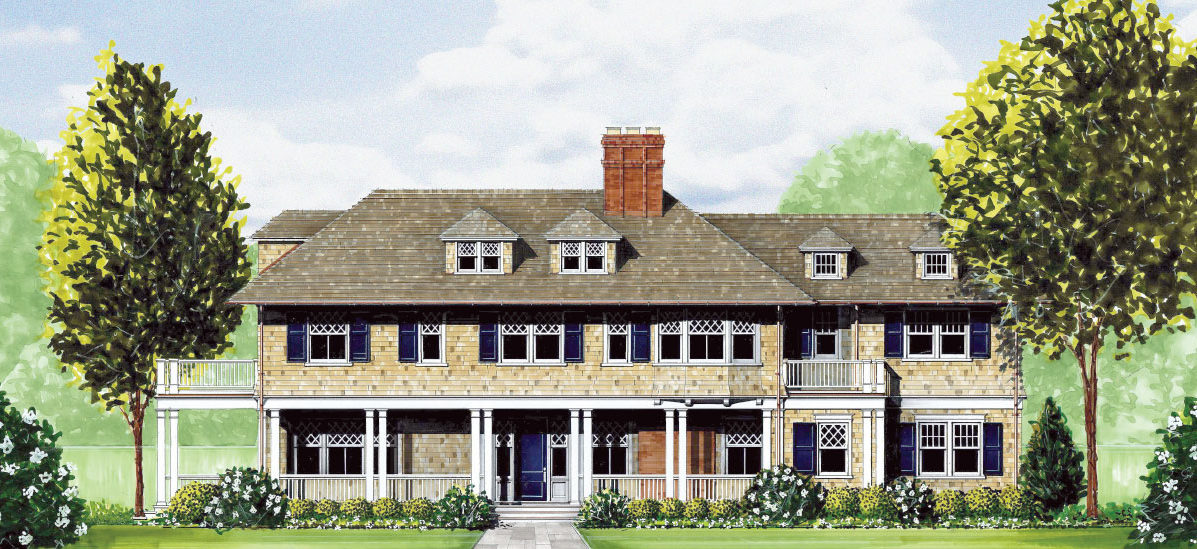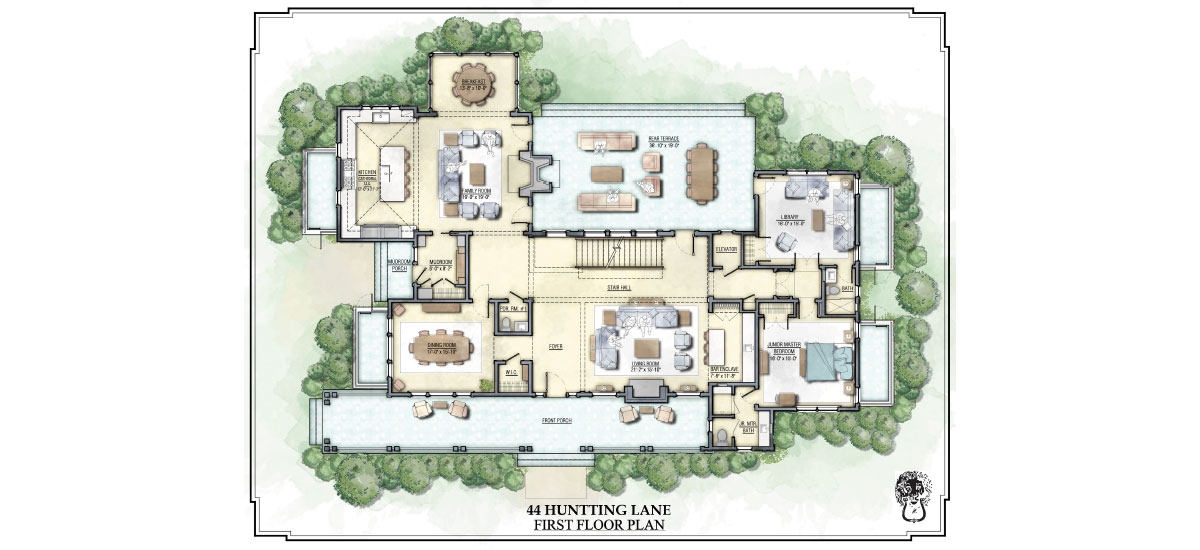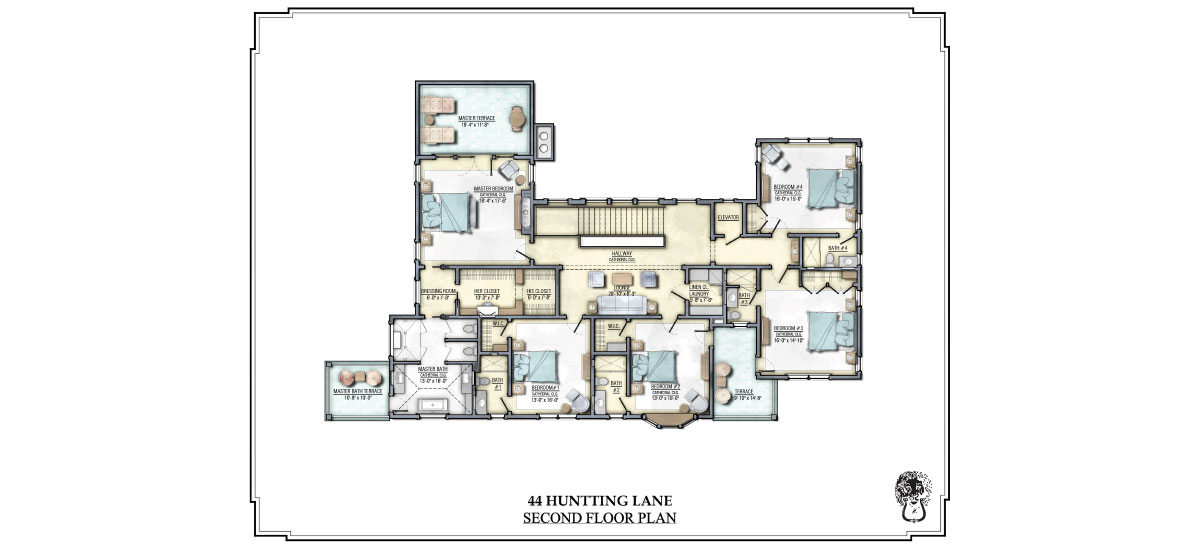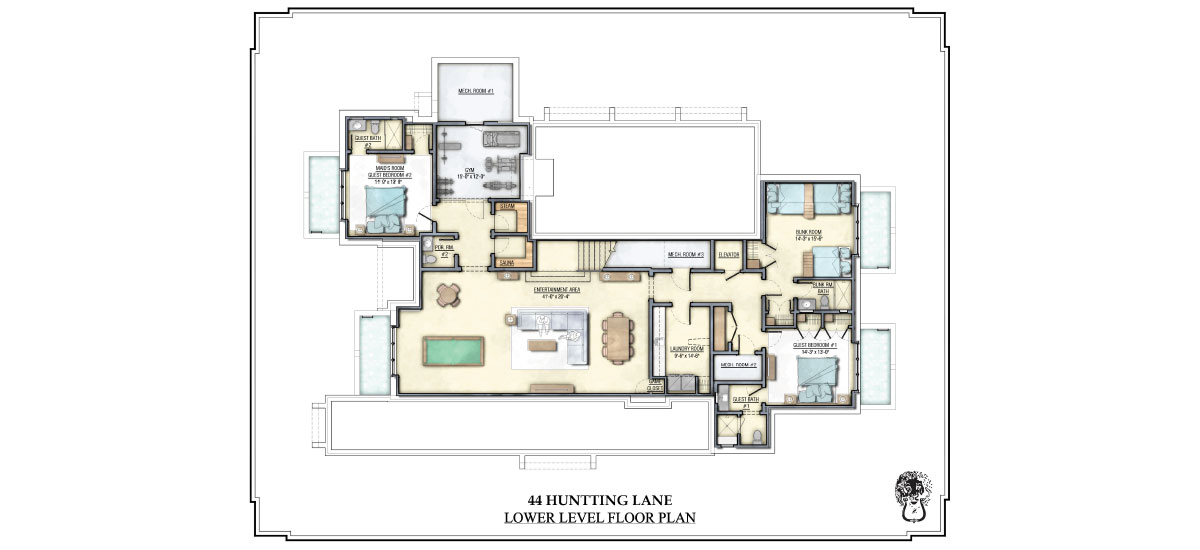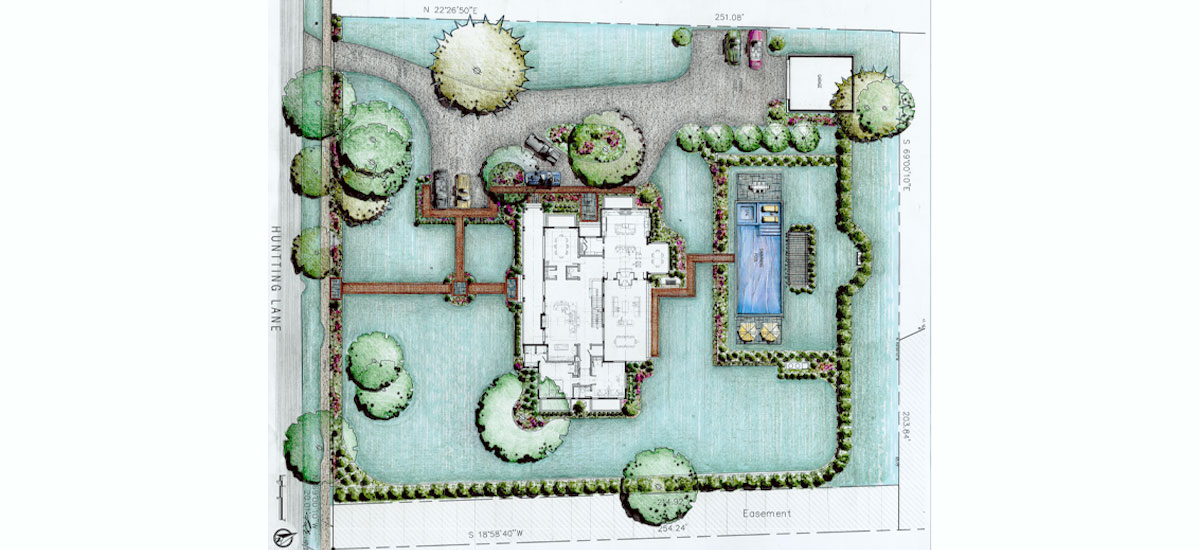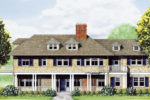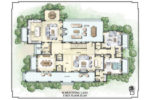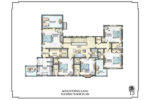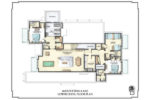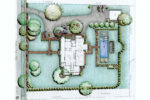Set on 1.24 beautifully landscaped acres in the heart of charming East Hampton village, “Huntting Lane’s” first and second floors occupy approximately 6,000 square feet. 9 bedrooms, 10 full baths, 3 powder rooms, 3 fireplaces, state of the art systems and appliances, classic millwork, heart oak hardwood floors, a three-story elevator and dynamic marbles are featured throughout this pristine shingle-clad residence.
Prefaced by a grand front porch, the gracious first floor opens up into warm, sunbathed public rooms, a living room with built-in bar and wine closet, leading to a fabulous jr. master suite. A large rear terrace with a cozy outdoor fireplace sits directly off the family room/kitchen/breakfast room wing. The generous floor plan offers open, yet traditional entertaining and living space, a hallmark of Kean Designs. The second floor includes an expansive master suite with sitting room, two balconies, luxurious master bath and his & hers closets. Four additional bedrooms with en-suite baths, a large lounge area, second laundry room and ample storage complete this floor. The 2,500+ sq ft lower level offers wonderful entertainment possibilities with a lounge/game area, gym, spa area, 2 bedrooms, a bunk room, 3 full baths, a powder room and laundry room. Numerous terraces, a detached studio with full bath and garage, motor court and pool enhance the vivid landscape surrounding Huntting Lane’s handsome shingle facades.

